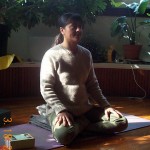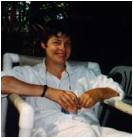(For a more up-to-date take on the Lloyd House building, see the Picassa Album Here:)
The Lloyd House
- History
- Architecture
- Dr. Lloyd
- Lloyd House Mystique & Lloyd House Programs
History
The Lloyd House is listed on the National Register of Historic Landmarks. It is distinguished for its fine architecture in the Richardson style and for its having been the residence of Dr. John Uri Lloyd, a world-renowned pharmacist and chemist as well as a successful novelist. (It is a common belief that historic designation entails limitations on what one may do with the property but this is not the case.)
The house was designed by James McLaughlin, arguably the best local architect of the time (he designed the original Art Museum in Eden Park), for a coal and coke merchant, Solomon P. Kinneon, in 1888. The Lloyds moved here following WWI and did extensive remodeling including hot water radiators in marble lined wells, and electrification. Five full bathrooms and a half bath on the first floor were lined with white porcelain tile. They also built an extension on the north side for a modern kitchen.
Following Dr. Lloyd’s death in 1938 the property passed to Walter and Margie Preston. Walter was a chemist for Proctor and Gamble. They had one surviving child, Anne Custis Preston. Walter died c. 1950 and Margie listed the house for sale, meanwhile renting it to groups of young bachelors from P. & G. They had numerous large parties, we are told.
In 1957 my parents, John and Billye Bierhorst purchased the house from Margie Preston. John was an engineer with the Ohio
River Division, Corps. Of Engineers, and Billye, a technical illustrator for the Public Health Service. Their children were John jr., myself (Ellen), and Eugene.
In 1965 I moved back to the house with my husband, Monroe Sher and less than a year later John, my father, died suddenly. My mother was living in N. Carolina at the time, and she sold the house to me and Monty who raised our three children here (Anna, Isaac and David).
It has now been fifty years since I moved here as a Walnut Hills High School senior.
Architecture
The Richardson style, also known as “Romanesque Revival” was developed by H.H. Richardson, the illustrious teacher of Louis Sullivan, the teacher of Frank Lloyd Wright. Buildings are monumental, usually of stone masonry, and feature rounded arches and small, Romanesque columns. The 12-foot semicircular arched Diocletian window seen in the Lloyd House library on the first floor is typical as well.
The masonry is Indiana limestone laid in broken-course Ashler pattern. The stone was delivered by canal barge to the turning basin at the foot of Clifton Avenue and brought by mule wagons up the hill.
Each of the four formal rooms on the first floor has its own fireplace and features a different fine hardwood: golden oak, maple, cherry, and dark oak. The large pocket doors show off these fine woods. The fireplace of the west room features a ceramic detail typical of the Rookwood Pottery, which opened some time after this house was built.
The turret projects prominently on the front of the house, topped by a conical roof. The roof is steeply pitched, covered with slate shingles, and features four monumental chimneys.
The floor plan is Queen Anne style, with the entry on one corner leading into a large reception room with sweeping staircase.
The reception room has a crystal chandelier and the central lighting fixture in the dining room is an alabaster bowl suspended on four ornate brass rods. Off the dining room opens a large roofed veranda on the east side. Above the veranda was added a second-floor sleeping porch for Mrs. Lloyd following her stroke.
It is noteworthy that the only remodeling or changes made to the house in its entire history were the addition of the sleeping porch and first floor kitchen, the heating system and electrification. It is an unspoiled example of fine Victorian architecture.
The original plan of the second floor included a two-room master suite, connected by pocket doors, each having its own fireplace; a master bathroom large enough to contain bidet, foot bath, and bath tub with shower as well as a fine porcelain pedestal sink. Unusual and very modern for its era are the built in closets in each second floor room. Besides the master suite, the second floor featured a guest room with its own bathroom and an upstairs sitting room with its own bathroom as well.
The third floor is crowned by the turret room with its curving window seat and bank of five windows. Dr. Lloyd had his study here, though it was originally planned as a children’s playroom. Also on the third floor are a two-room suite for the butler/cook couple with its own bathroom, and a smaller room with its own bathroom for the maid. There is also a commodious storage room with three banks of built-in storage compartments and a walk-in closet. For a period of ten years my family had our sleeping quarters all on the third floor and a lumber-room was converted into an extra kitchen.
From the third floor a trap door leads to the attic, an open and dramatic space with its high roof above the conical turret to the south. There, vestiges of the machinery for an elevator can be seen, as well as large ductwork for an antique air conditioning system.
In addition to the grand staircase from the first to the second floor, with its bay window on the landing (or more properly, its oriel), there is a back staircase that runs from the basement to the third floor.
Dr. Lloyd
John Uri Lloyd was the eldest of three boys, raised in Stringtown, now Florence, Kentucky. As a boy he was apprenticed to a pharmacist in Cincinnati. He distinguished himself and eventually became professor of the pharmacy department of the University of Cincinnati, and was on the faculty of the Eclectic Medical College here which taught holistic and alternative healing modalities such as herbal medicine. Dr. Lloyd sent his two brothers all over the world collecting specimens and lore on the uses of botanicals. He established a commercial pharmaceutical firm (Lloyd Brothers Pharmaceuticals) and endowed the Lloyd Library, which is an internationally important repository of information on botanical products. He invented a number of processes for producing pharmaceuticals including the very important cold still. He also wrote a number of novels, which were popular in their day, including Etidorhpa, a mystical tale about personal transformation, caverns under Kentucky, and a vision-inducing mushroom. Dr. Lloyd was regarded as a brilliant maverick and a ‘wizard of plant chemistry’. When he died, large memorial services were held for him all over the world, including Tokyo, Japan!
The Lloyds had one daughter, who in turn had a daughter. This granddaughter lived here briefly with her grandparents when very small, and the gate at the top of the main staircase was installed for her. In the early 70’s she showed up at the front door one day and I showed her around. (see www.lloydlibrary.org)
Lloyd House Mystique and Lloyd House Programs
No doubt about it, there is a very special energy here at the house. In the first place, the house seems to pick its owners. Dr. Lloyd—individualist, healer, botanist, Kentucky native, chemist. The Prestons—chemist, southerners. My parents—individualists, southerners. My mother was president of the Wildflower Preservation Society for a few years. I am a healer (psychologist, Alexander teacher), and a practitioner of the holistic approach. It seems impossible to simply sell this house… the new owner must be located and drawn in. Once found, whatever price they can afford is accepted, regardless of the intentions of the outgoing owner.
The first time my parents had a party here we all noticed a curious phenomenon. It was as though the house loved a party. A new ambiance springs into life. We feel it to this day. There has simply never been a bad party at the Lloyd House.
For over thirty years I have seen clients in psychotherapy here. People say that they have a special feeling about the house… that it is safe, sheltering. For a number of years I have had housemates sharing the space with me, since my children are grown, and they report that this is a place of healing and personal growth.
Sometimes when a new person comes to live here, weird and mysterious malfunctions occur, such as a plumbing leak or an electrical problem. It is as though the house were “grumpy” about the new person.
During the Vietnam War we published The Independent Eye out of this house, a bi-weekly onslaught of droves of long hair zealous young people who filled the house to write, type, design, and paste up the paper before it was taken to the printer.
Starting in 1996 I began having holistic programming here: yoga classes, drumming circles, shamanic workshops, macrobiotic cooking classes, Buddhist teachings with Llamas and Geshes, energy healing, and massage therapy. We also have had dramatic presentations, musical recitals and weddings.
Since the summer of 2001 I have hosted a weekly salon—a potluck dinner/discussion group of about a dozen folks on Wednesday nights. People are unanimous in affirming that the group has a very special spirit, and that it feeds their deeper selves. It wouldn’t be the same in another venue.
Before I completed my Alexander Technique Teacher Training in June, 2009, I’d been thinking I would sell this wonderful property and move to Denver to be near my daughter Anna and her family. After spending three years fixing every conceivable problem, emptying out clutter, and making it a lot more fresh and beautiful, I’m now thinking there could be no better place for my psychology practice, my Alexander practice, and the Wednesday night salon. However, if a new buyer showed up eager to be the next steward of the Lloyd House, no telling what I’d do.
Ellen Bierhorst Ph.D.
12 July 2009
3901 Clifton Avenue
Cincinnati, OH 45220
513 221 1289
www.lloydhouse.com




